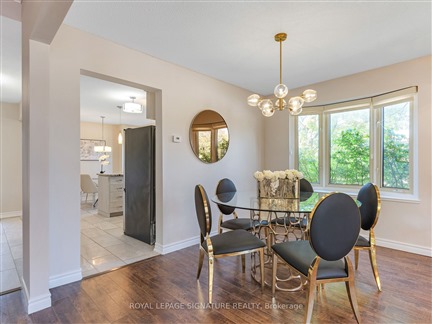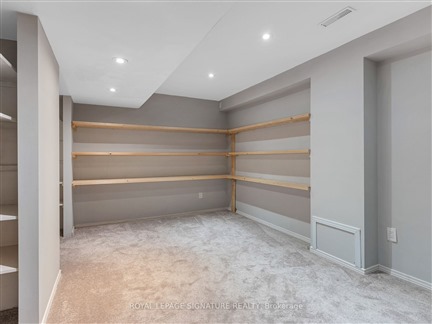2 Durie Lane
Aileen-Willowbrook, Thornhill, L3T 5R6
FOR RENT
$3,980

➧
➧








































Browsing Limit Reached
Please Register for Unlimited Access
3 + 1
BEDROOMS2
BATHROOMS1
KITCHENS7 + 3
ROOMSN12021271
MLSIDContact Us
Property Description
Opportunity Knocks | Remodeled And Upgraded 3 Bedrooms With 3 Bathrooms Semi | Newer Windows | High Efficient Furnace Very Practical Layout | One Of The Most Luxurious Semis That Aileen willowbrook Has To Offer | 4 Pc Ensuite And Huge W/I Closet In The Primary Bedroom Very Family Oriented Neighbourhood | Huge Backyard and Hot Tub | Best Schools In The Area | Walking Distance To Bayview & John Community Center 5 Minutes Drive to 407
Call
Listing History
| List Date | End Date | Days Listed | List Price | Sold Price | Status |
|---|---|---|---|---|---|
| 2023-10-28 | 2023-11-01 | 4 | $3,980 | $3,980 | Leased |
| 2023-09-12 | 2023-11-02 | 51 | $1,268,800 | - | Terminated |
Nearby Intersections
Bayview & John (37)
Bayview & Highway 7 (67)
Call
Property Details
Street
Community
City
Property Type
Semi-Detached, 2-Storey
Lot Size
38' x 121'
Fronting
North
Basement
Finished
Exterior
Brick
Heat Type
Fan Coil
Heat Source
Gas
Air Conditioning
Central Air
Water
Municipal
Parking Spaces
2
Driveway
Private
Garage Type
Attached
Call
Room Summary
| Room | Level | Size | Features |
|---|---|---|---|
| Living | Main | 9.84' x 10.99' | Hardwood Floor, Pot Lights, W/O To Garden |
| Dining | Main | 9.02' x 9.84' | Hardwood Floor, Large Window |
| Kitchen | Main | 10.86' x 12.86' | Tile Floor, Stainless Steel Appl, Breakfast Area |
| Breakfast | Main | 9.02' x 10.86' | Tile Floor, Large Window |
| Prim Bdrm | 2nd | 12.93' x 13.78' | Laminate, 4 Pc Ensuite, W/I Closet |
Call
Listing contracted with Royal Lepage Signature Realty
Similar Listings
This fully renovated semi-detached home in Berczy, Markham is available for lease in a highly sought-after neighborhood with top-ranking schools and a welcoming community. With modern upgrades and a thoughtfully designed layout, this home is perfect for comfortable living.The open-concept main floor features hardwood flooring, pot lights throughout and brand-new window coverings, creating a bright and stylish space. The custom-designed kitchen boasts stainless steel appliances, a sleek backsplash, and a stunning waterfall island, making it both functional and elegant. Upstairs, the spacious primary bedroom includes a walk-in closet and a beautifully 3-piece ensuite.The finished basement provides extra space with a large recreation room, direct access to the garage and laundry room, and a walkout to the backyard. One garage and one driveway parking space. This home is move-in ready and looking for a AAA tenant who will appreciate its modern finishes and excellent location. Dont miss this opportunity schedule a viewing today!
Call
Marvelous Spacious & Bright 3 Bedrooms Semi-Detached In High Demand Berczy Village Community. Very Quiet & Friendly Neighborhood. 5 Minutes Walking To Top Rank Castlemore Ps And Close To Famous Pierre Trudeau High School. Steps To Gorgeous Berczy Park. Double Doors Entrance. Widen South Facing Driveway. Partially Finished Basement With huge room and laundry room. Ready for family To Move In.
Call
Famous School Zone. Over 2000 Sqft, 4 Bedrooms Semi-detached Home In High Demand Berczy Community. Top Ranking School Pierre Elliott Trudeau H.S. And Becket Farm P.S. Very Good Maintenance By Owner. ONE Minute Walk To Berczy Park. Close To School, Supermarket, Bank, Gym, Community Centre.
Call
4 Bedroom Semi-Detached Home, Close To 1800 Sq.Ft., 5 Appliances, Open Concept, Deep Backyard, Long Driveway Without Side Walk Fits Two Cars, Move-In Condition. Close To Hwy 407 / Hwy 404 / Hwy 7 / Go Station / Markville Mall, Plaza, School, Parks, Pond, T&T And Foody Supermarket, Church, Ymca, Public Transit...
Call








































Call

